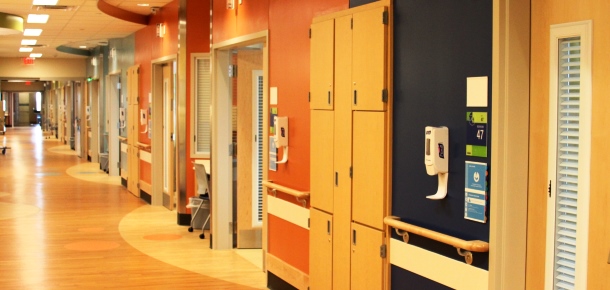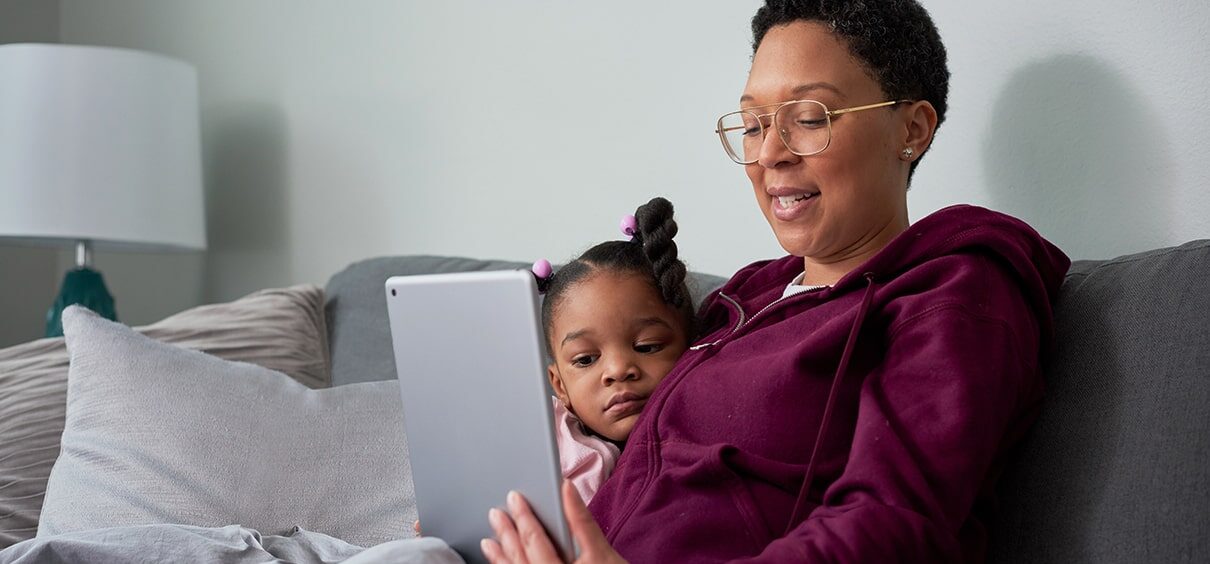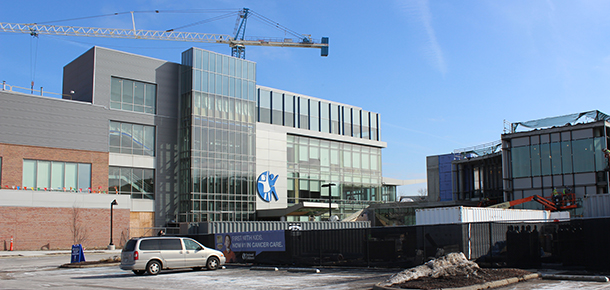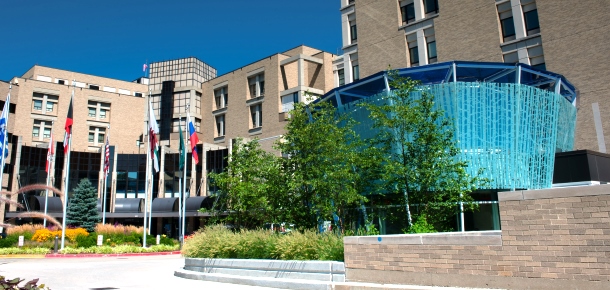The first stage of our Liberty Campus expansion is complete and today we will celebrate and cut the ribbon on the gorgeous new space.
With this expansion, Liberty Campus is now a full-service hospital.
It features a 42-bed inpatient unit on the new fourth floor, an expanded inpatient pharmacy, separate outpatient pharmacy, blood bank, full-service cafeteria, family resource room and expanded medical and surgical specialty clinics – including new cancer services.
Liberty Campus opened in August 2008 and serves nearly 200,000 patients annually. It has seen more than a million patient encounters total over the last 7 years. There are more than 50 pediatric medical and surgical clinics and services available at Liberty Campus, including after-hours urgent care and a 24-hour emergency department.
As part of the project, several existing areas of the building were renovated to support expanded services. In the second floor lobby the gift shop has a new home and significantly more space. Next door to the gift shop is the new outpatient pharmacy. Also on the second floor, you’ll now find the Family Resource Center, the Peace Place and a financial counselor’s office.
On the first floor, the food service area has been transformed into a full café. The third floor clinic space is virtually unchanged, but new signage has been added to keep families better informed as they wait for their appointments.
The greatest transformation is really on the fourth floor. The entire floor was added as part of the expansion and houses a 42-bed inpatient unit, including a section specifically for oncology patients. The design theme on the floor is the Universe – which works well with the existing themes of earth, water and sky on the first, second and third floors respectively.
Safety, as always, influenced the layout of the units and features like working desks between every two rooms with windows on each side for the nurse to see the patients without disturbing the patient or their family every time they need to check in. Unique pass-through openings in each room also allow caregivers to stock supplies or collect garbage without disturbing the families. A similar locked pass-through will be used for medications.
The rooms are larger than the inpatient rooms at Burnet Campus, and at Liberty Campus, each room has a sofa bed for family members staying at the hospital with patients and extra curtains around the family space for added privacy.
The patient rooms are positioned around the exterior of the building so each one has a large window which brings in wonderful natural light. Artwork, including “seek and find” art on the ceiling tiles are all space or sky themed, as are the nurses stations throughout the unit, each of which features a night sky mural.
All 42 of the new rooms are also equipped with telemedicine technology. This means that caregivers at Liberty Campus will be able to connect with specialists or critical care doctors at Burnet Campus any time, allowing the doctors to remotely see the patient and consult accordingly.
There are two child life activity rooms as well as three large family rooms on the floor. There is also a respiratory therapy room and a rehabilitation room.
There will be hospitalists – doctors who specialize in taking care of hospitalized patients – around the clock, just like at our main hospital. As is their model, these doctors work with each patient’s admitting physician and any involved specialists to provide the best care possible for each child.
The second stage of our Liberty Campus expansion continues, as the Cincinnati Children’s Hospital Medical Center/UC Health Proton Therapy Center is still under construction, moving toward completion in late 2016.
Learn more about Liberty Campus here or call 513-803-9600.










Hi dear
Can you please help us to find a room in McDonald House,we will be arriving to Cincinnati hospital on 31 August 2015.
Thank you so much.