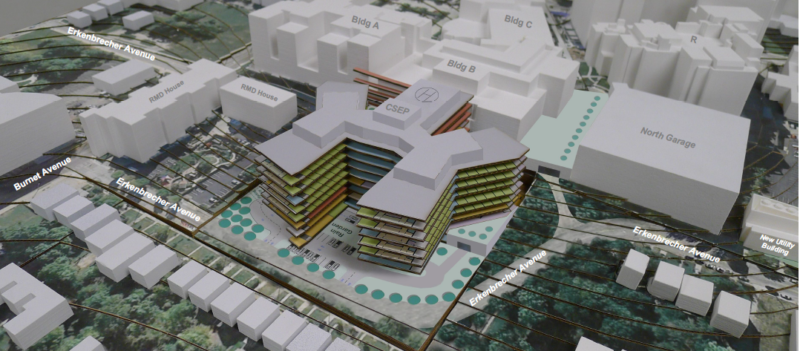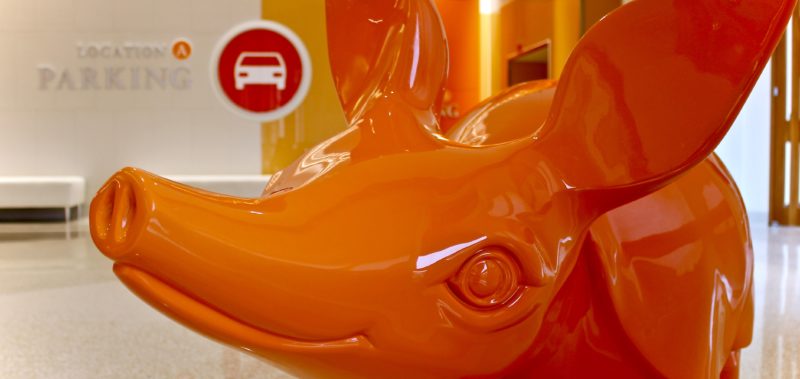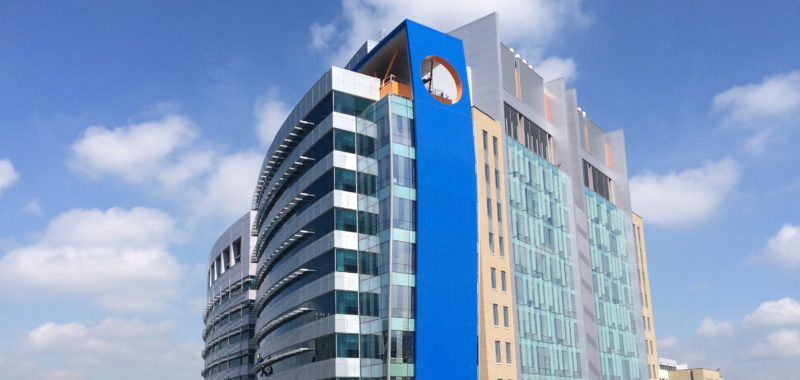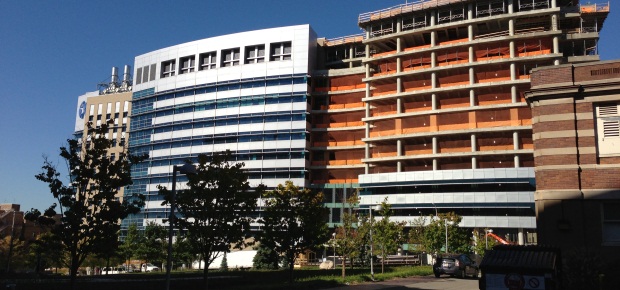For years, we have been meeting the needs of more and more families by creatively adding space and beds within existing buildings on our Main (Burnet) Campus and expanding at College Hill and Liberty Campuses. But, the time has come for expansion – we need additional physical space at the main hospital.
To that end, we plan to start construction on a new patient tower in fall 2017. After considering many possible locations for this new building, our board of trustees has approved a plan to expand North – toward Erkenbrecher Avenue and Ronald McDonald House. The new building will be 7 stories tall and will add 110 – 150 new patient beds.
The new space will be connected to the current structure. Movement between the buildings will be seamless and patients will be able to travel through the connected structures just as they can now between locations A through D – all of which were added at different times. We don’t have a location name for the new building yet, but are calling it the “Clinical Space Expansion” for now.
In addition to the new building, this project will also include expansion of the garage connected to our medical office building at 3430 Burnet, a parking garage under the new building, and renovation of space in locations A and B after the new building is operational. Those combined construction efforts will cost in the range of $550-$650 million and will likely take about 5 years to complete.
Why now?
This project has been under consideration for more than 10 years as we have seen our patient population increase year after year. Our current Burnet Campus patient care facilities were built to accommodate 350 inpatients (patients staying overnight in the hospital) – we are seeing more than 500 inpatients on many days now. Since 2008, we’ve creatively added 100 new beds, but it just isn’t enough.
What areas will be in the new building?
The new building will expand services for our sickest, most complex patients. It will house newborn and pediatric intensive care, cardiac care, bone marrow transplants and advanced cancer care. It will also accommodate a new emergency department, expanded pharmacy, kitchen space and rejuvenation spaces for families and staff.
What will happen to Erkenbrecher Avenue and Ronald McDonald House?
Expanding North is by far the best option for delivery of care to patients as it provides the right connections between areas like the emergency department, the operating rooms and the ICU units where we care for our most fragile patients. In order to position the new building where we need to, we are working with City and community partners to reroute Erkenbrecher Avenue.
Ronald McDonald House will not be impacted by the expansion or street rerouting. Once the new building is in place, families staying at Ronald McDonald House will have faster and more convenient access to Cincinnati Children’s, which is something we have explored for many years but never before had a way to make it happen.
What will happen to the houses in the proposed construction area?
There are several residential properties in the building footprint and several others that will be impacted by the street re-route. Cincinnati Children’s owns all of the properties. There are residents who currently rent some of the properties and will need to relocate. We are informing the residents of the construction plans, giving them several months advance notice before needing to move, and will provide them with appropriate resources and support services to help ensure their moves are successful.
This will be the largest expansion project in Cincinnati Children’s history and there is a lot of excitement around what it will mean for our ability to expand services and provide the best experience possible for our patients and families. We will keep you updated as the project progresses over the next several years!






Love this!!!! Can’t wait to see it all!