If you have been to Burnet Campus lately you have probably noticed the exciting changes that happened in our main concourse over the past year or so. Crews have been hard at work making these areas bright, colorful, welcoming and more functional for patients and families.
The most dramatic changes are in Location A which has been expanded to include a more open design with better visibility to the welcome desk. The garage elevator is now more visible to the lobby and there is a beautiful renovated entrance to the Chapel.
To bring the concourse together we added an animal theme to each location. The animals are designed to make it easier for guests to find their way around the hospital by using purposeful color and visual cues to help families understand where they are and guide visitors to the welcome desks.
The next time you’re here, take a cruise down the concourse to check out the Armadillos in Location A, the birds in Location B, the Caterpillars in Location C and the Dinosaurs in Location D. The tall mama dinosaur also helps families know they can use the stairs to the second floor for access to the C2 clinic. If you’ve never tried that route to the clinic, mama dino will show you the way if you’d like to try!

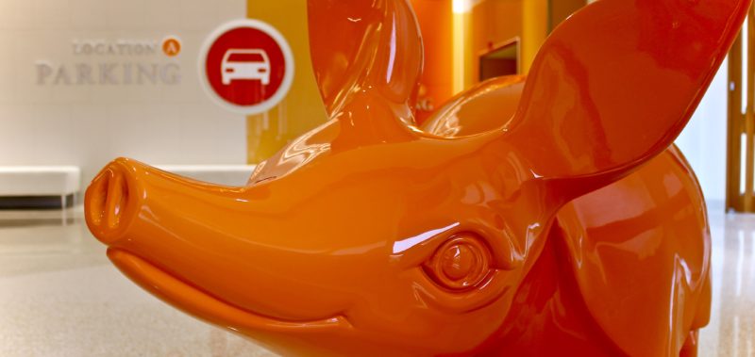
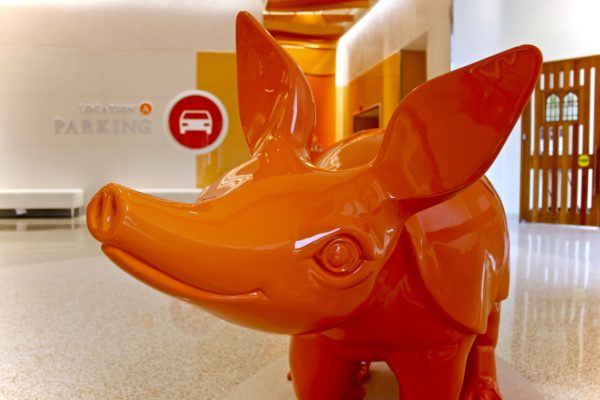
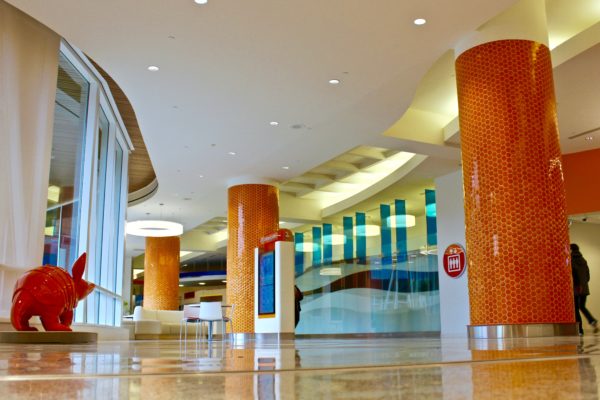
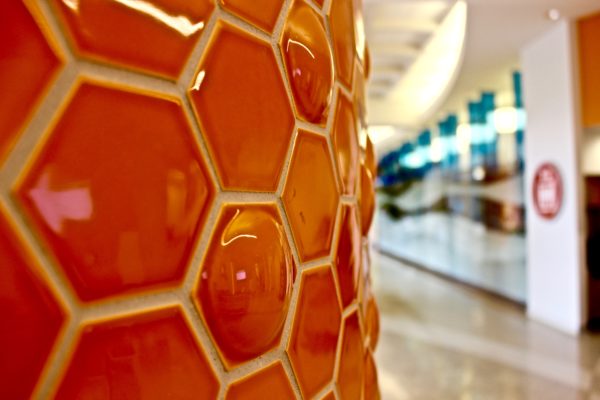
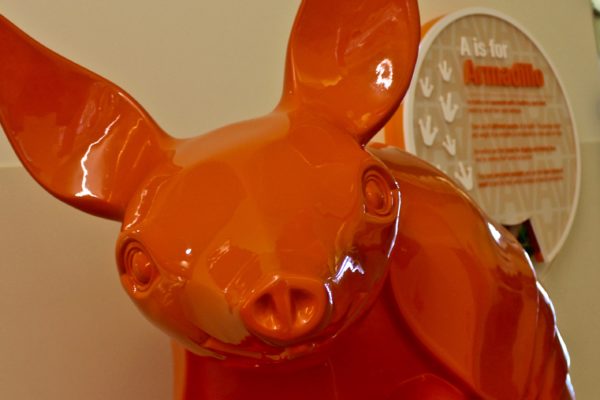




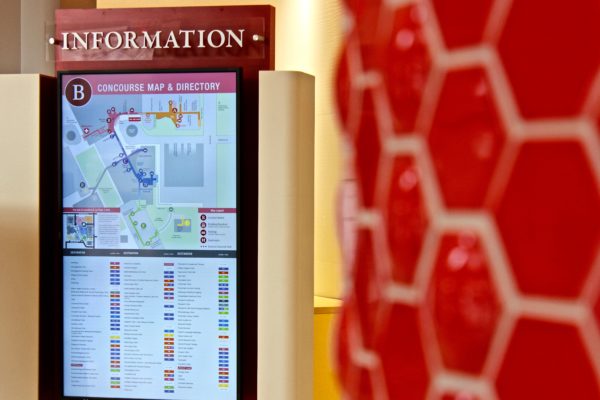

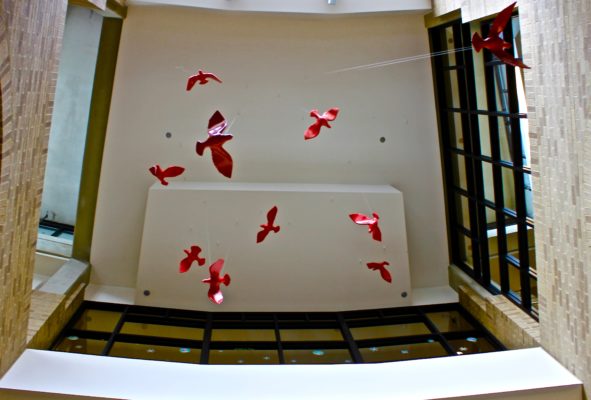
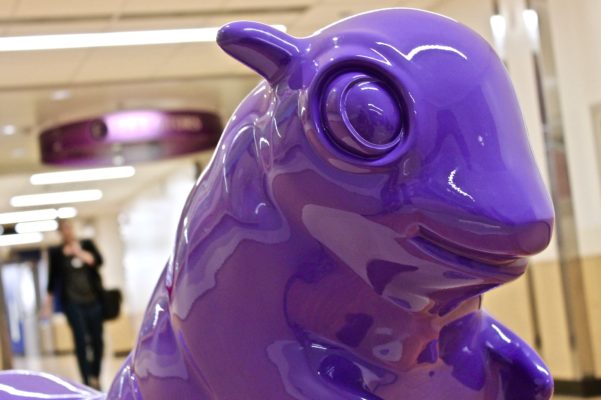

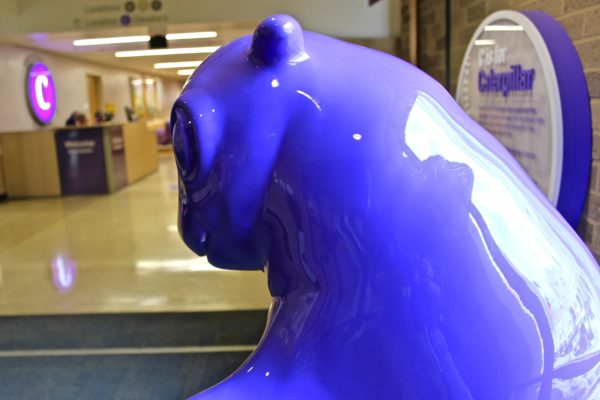
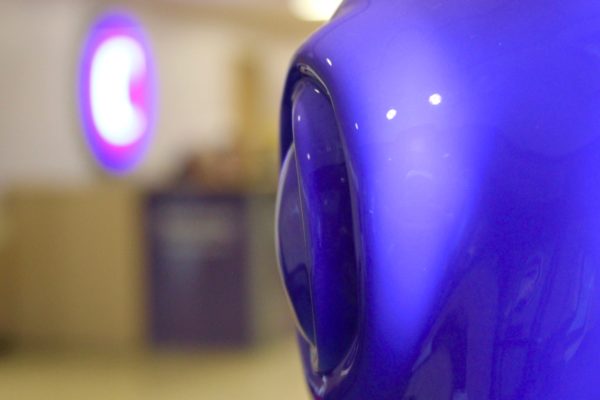
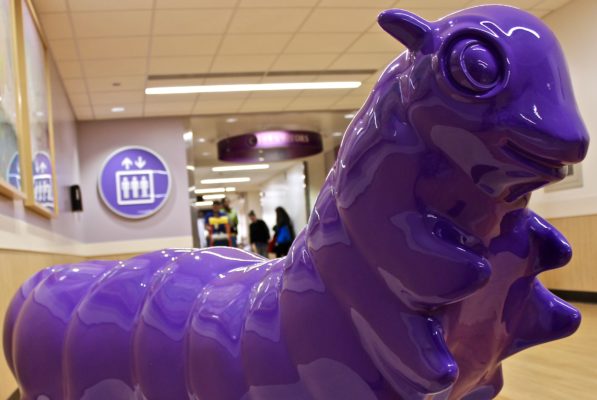
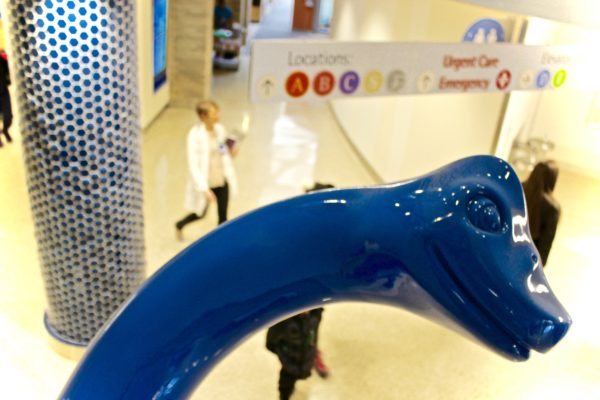
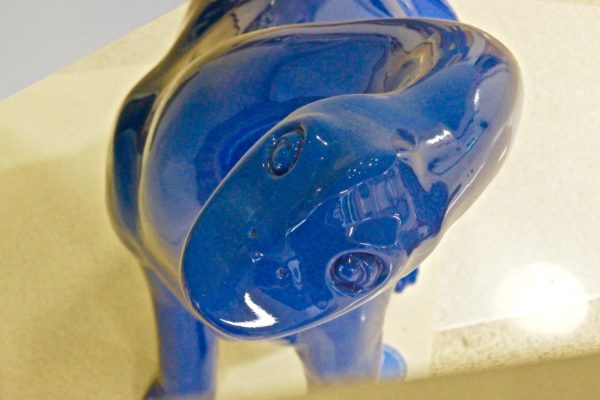

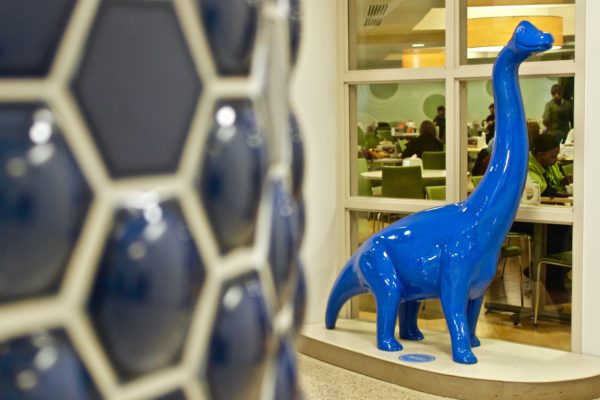
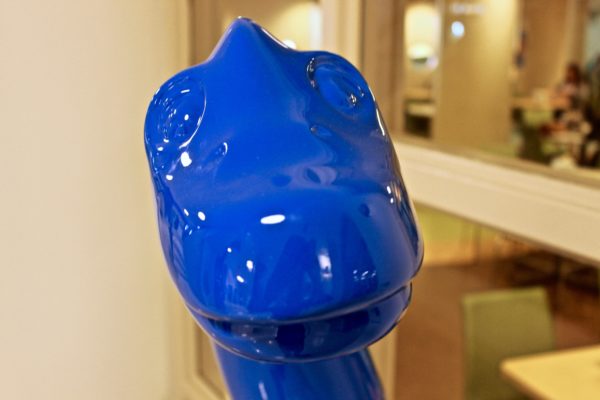
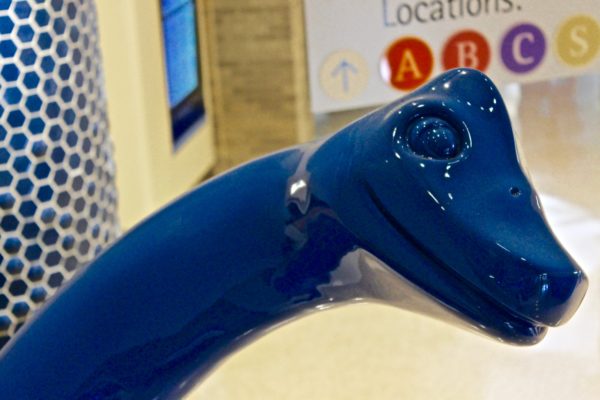
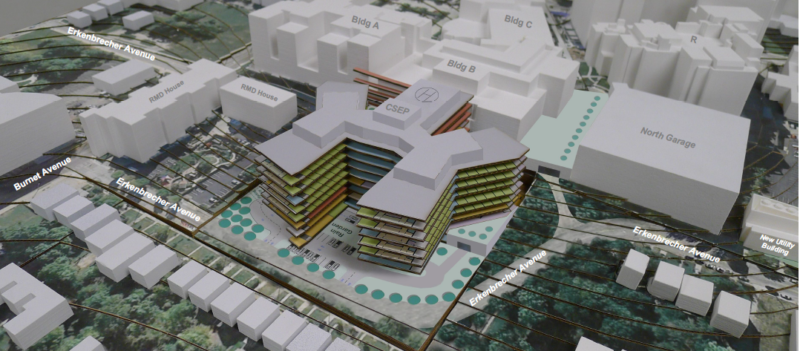
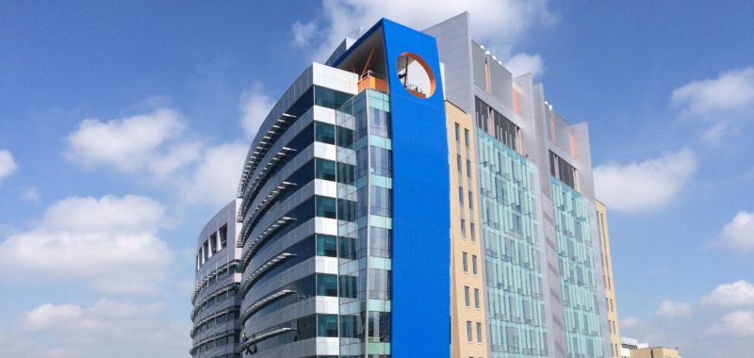
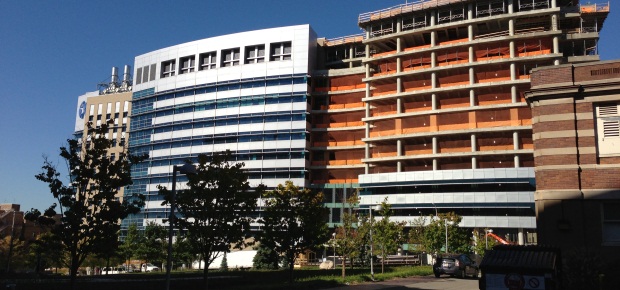

After going for a clinic appointment and a blood draw, I can attest that the new A area gives a nice place to relax or get some work done.