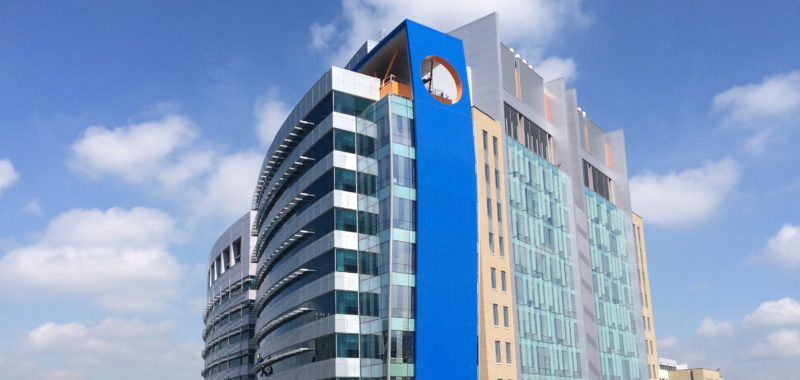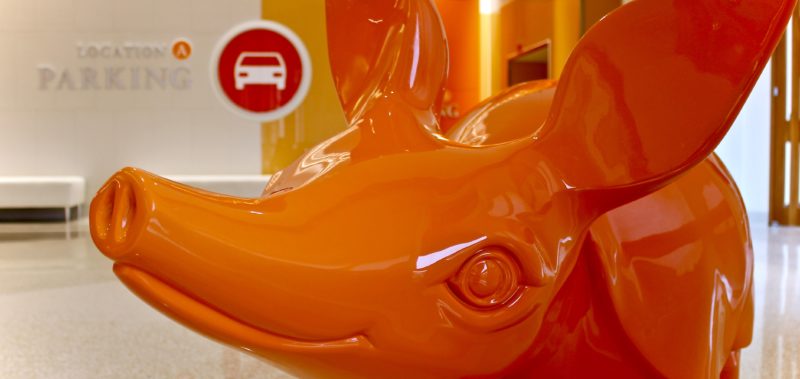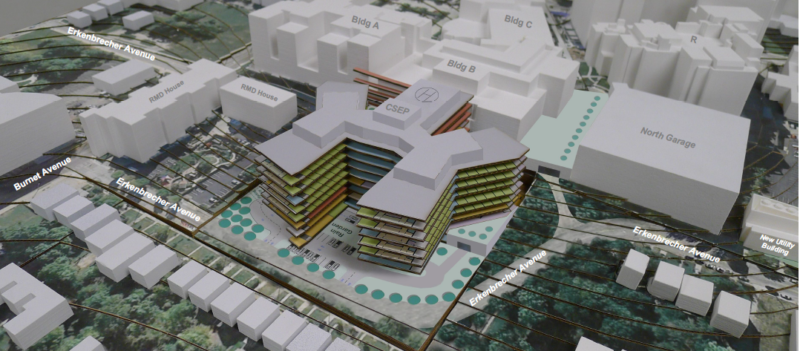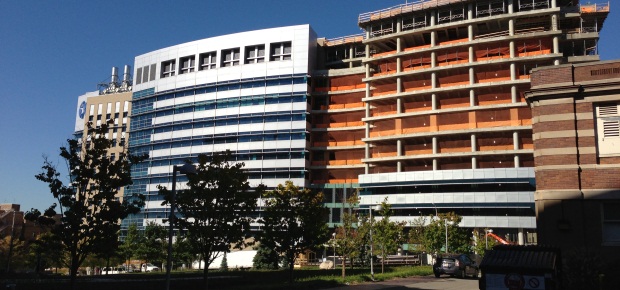Today we are unveiling the new Clinical Sciences Pavilion (also known as Location T), a 445,000-square-foot research tower that sits between our clinical care area on main campus (Locations A-E) and our companion research tower that opened in 2008 (also known as William Cooper Procter Pavilion, or Location S).

This research tower will house more than 1,500 physicians, scientists and staff and brings our total research space to 1.4 million square feet. It is a 15-story symbol of our ongoing commitment to pediatric research and will more closely connect our scientists and clinicians together, with the ultimate goal of moving innovations from the lab bench to the patient’s bedside more quickly.
Here are some key features of the building:
- The first three floors will feature a one-stop shop for families participating in clinical trials, with study-related exams, scans and tests. The waiting areas will contain comfortable seating, a daylight setting, garden and waterfall. There will also be a metabolic kitchen where families can learn how to prepare foods for children with special dietary needs. (These patient-focused areas will not be ready until late Summer/early Fall.)

- The upper floors will house labs and office space that connect to Location S to enhance collaboration between those research teams.
- The building will contain more than 600 pieces of artwork, over half of which are original, research-themed pieces designed and inspired by artists from around the world as well as our staff, patients and families, students, and community.
It took three years to construct the Clinical Sciences Pavilion, but you can watch it being built in 50 seconds in this cool time lapse video:






[…] What’s new at Children’s Hospital? A new research tower! The building is over 200 feet tall and houses research offices, laboratories and an outpatient center. This building was funded in part by the Neil Armstrong family and the top floor is named in memory of him. Read more about The Clinical Sciences Pavilion here. […]